What Does a Kitchen Remodel Cost in Lower Makefield? A Complete Guide

Your kitchen should be the heart of your home—not a source of daily frustration. Maybe your cabinets are showing their age, your countertops have seen better days, or your layout just doesn’t work for how your family actually lives. Whatever’s bringing you here, you’re probably wondering what it really takes to transform your kitchen into […]
How Much Will Your Solebury Kitchen Remodel Cost? A Complete Breakdown
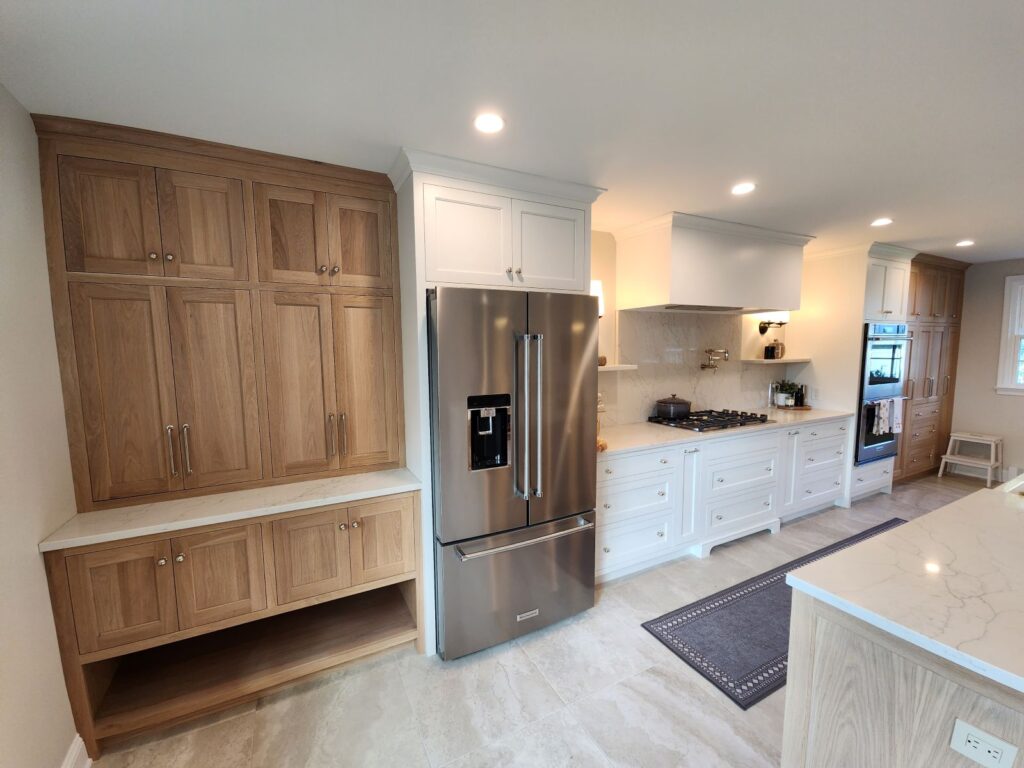
Most kitchen remodels in Solebury run between $15,000 and $50,000 or more. That’s a wide range. And if you’re wondering why one kitchen costs $20,000 while another costs $45,000, you’re asking the right question. The truth is, your final cost depends on dozens of factors. The size of your kitchen matters. So do the materials […]
How Much Does a Kitchen Remodel Cost in Buckingham, PA? A Complete Pricing Breakdown
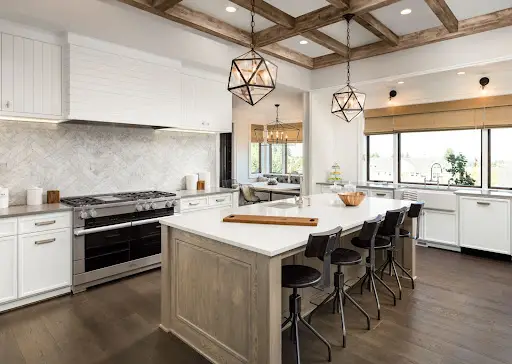
Planning a kitchen remodel is one of the most exciting — and financially significant — home improvements a homeowner in our region can make. But before you start choosing cabinets or countertops, it’s essential to understand how much a kitchen remodel costs in Buckingham. Knowing what to expect helps you set a realistic budget, prioritize […]
Kitchen Remodeling Costs in Upper Makefield: A Guide for Homeowners
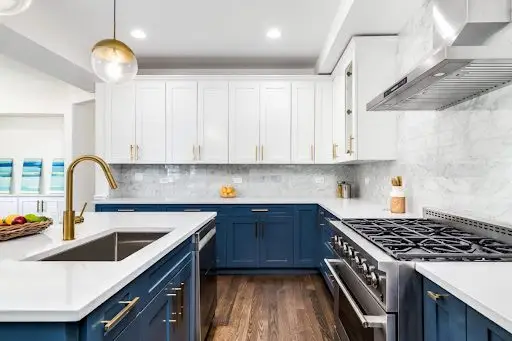
Let’s be honest — your Upper Makefield kitchen has seen better days. The cabinets have that “vintage” charm (a polite way of saying outdated), the lighting’s too dim to chop an onion safely, and your countertops tell stories from meals past. You dream of a bright, functional space where you actually want to cook, gather, […]
How Cabinet Refacing Can Enhance Your Kitchen

There are many ways that homeowners can approach a kitchen remodeling project, but one of the best ways is by refacing their cabinetry. Kitchen cabinets play an important role in providing storage space and are an integral part of both large and small kitchens, meaning that refacing them can go a long way. To learn […]
Modern Kitchen Design Ideas to Consider for Your Remodel

Are you planning to renovate your kitchen and want to upgrade to a modern style? If so, then you have numerous modern kitchen remodel ideas to consider. It can be challenging to decide on the best modern kitchen design for your home, so let’s take a look at five ideas you should keep in mind.
5 Questions to Ask Your Contractor Before Hiring Them
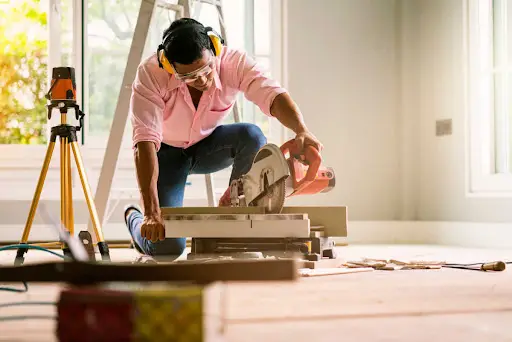
Entering a partnership with a contractor is an essential part of any home remodeling project — but how do you know whether a contractor is a good fit for the job? The best way to learn whether you should hire a contractor is by asking them questions beforehand. Not only will having a list of […]
The Advantages of Remodeling Your Kitchen
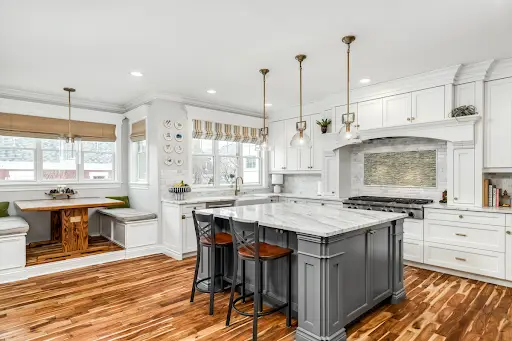
The Advantages of Remodeling Your Kitchen From cooking meals to dining and much more, your kitchen is one of the most important rooms in the home. Such an integral space needs to remain functional and comfortable, and to that end, it may be worth pursuing kitchen renovations. To learn more about the advantages that you […]
The Steps to Successfully Remodeling a Room

The Steps to Successfully Remodeling a Room Whether you’re moving into a new home that needs work or you want to give your existing kitchen or bath a new design, there are many reasons why you may want to invest in interior remodeling. However, it takes far more than being a skilled interior designer to […]
The Hottest Kitchen Trends for 2022!

The Hottest Kitchen Trends for 2022! Every year, new kitchen remodeling trends change the way we think about interior home design; in 2022, it’s no exception. Kitchen designers are finding new and creative twists to bring kitchen design to new heights, and there are a variety of trends that have gained popularity. Discover the upcoming […]

