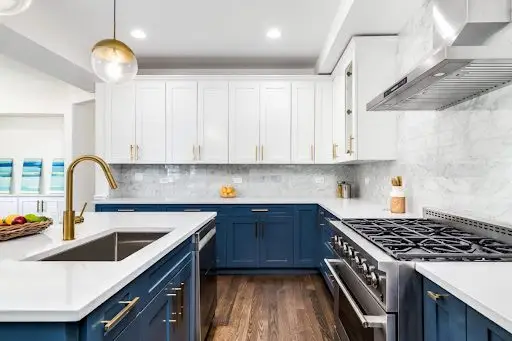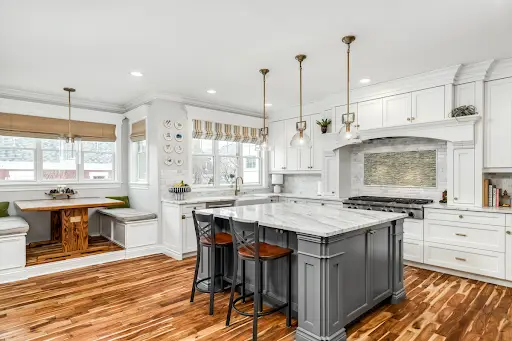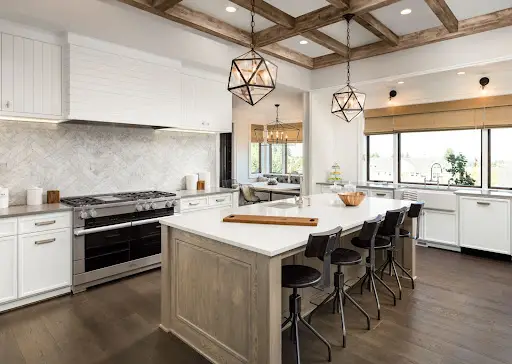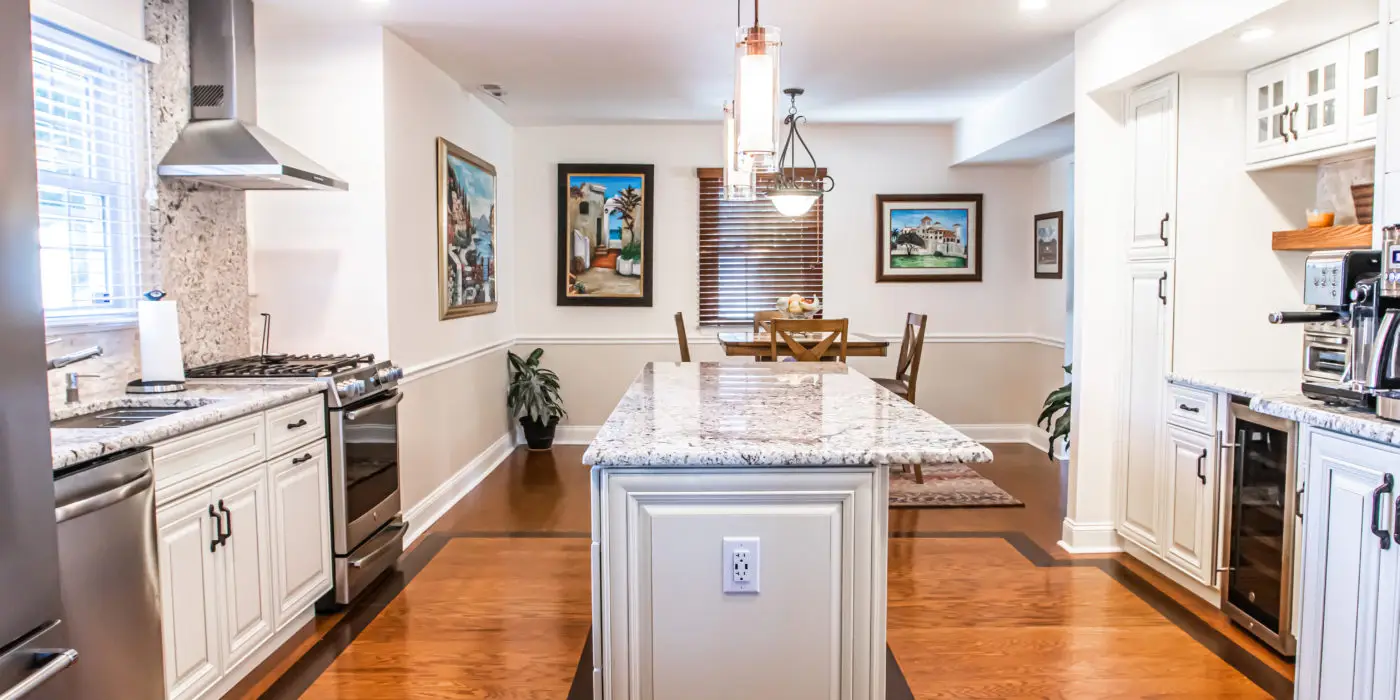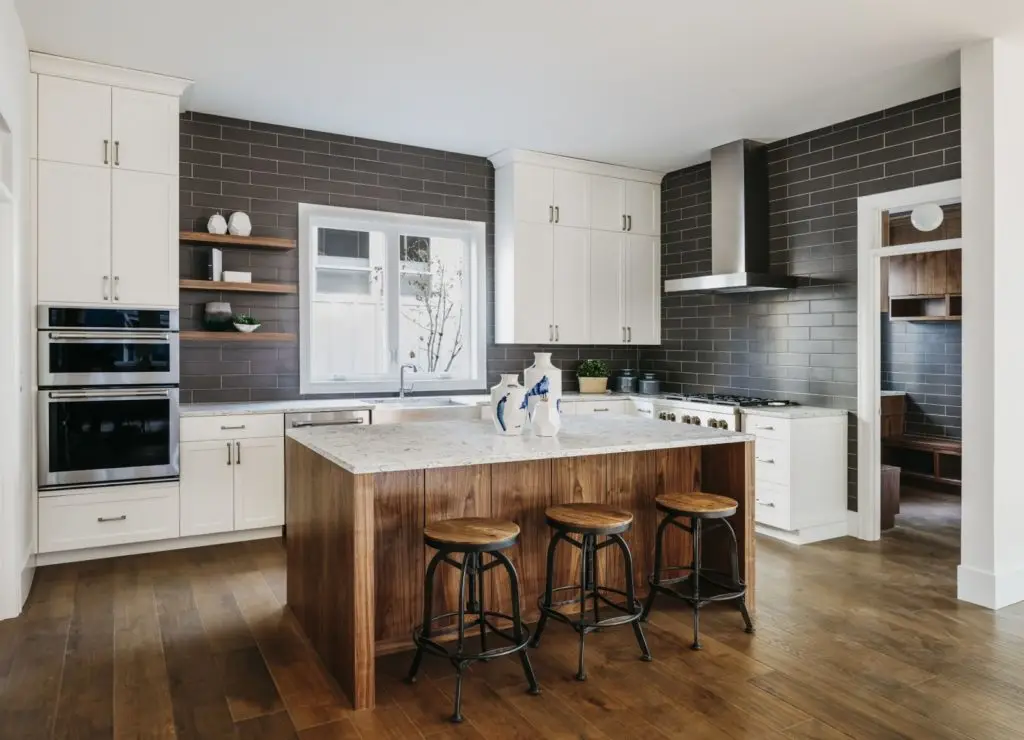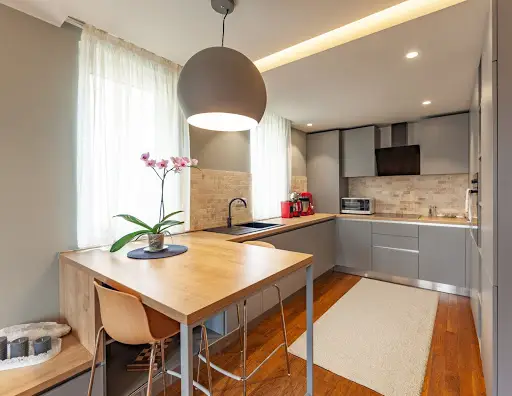Kitchen Island vs. Peninsula: Which Layout Is Right for You?
Getting a new kitchen can be exciting, allowing you to customize your space to your needs. However, choosing a layout can be difficult, with both island and peninsula layouts having their own advantages, as described below.
Consider Installation and Costs
Both layouts can vary wildly in costs, depending on materials, features, and size. However, kitchen islands are typically slightly more expensive due to the fact that more materials are used and the extra installation time they require. You should think carefully about whether paying extra for a peninsula is worth it for you — if you think it will enhance your enjoyment of your kitchen, it might be!
You might also want to think about how easy it would be to install each layout in your home. The easier installation is, the less you’ll pay for labor, and the less time your kitchen will be out of use. Peninsulas are usually easier to install as your builders won’t need to move wiring and plumbing, whereas it’s often necessary to cut into the flooring when installing an island. However, if you’re building a home from scratch, both options are equally easy.
Think About Your Kitchen Layout
Your existing kitchen layout is another important factor. If your kitchen is particularly small or has a strange shape, a peninsula might be ideal, as you need around 36-40 inches of clearance around an island. If your kitchen is large, then an island might make it feel fuller with less dead space.
You should also think about how you use your kitchen. If you like to have the whole family cooking together, an island might get in your way. However, if you cook alone and want a lot of prep space, it might be a great idea. Think carefully about what you want, whether that’s casual seating space or a place for the kids to do their homework.
Decide on Appliances and Storage
One of the most significant advantages of an island is the add-ins you can choose. Being able to add a sink, a hidden drinks cooler, or simply some extra storage space allows you to customize your kitchen to perfectly suit your needs. Many islands also have space and power outlets for a blender, toaster, or other appliances.
An island is a clever, space-saving way of housing appliances and creating storage, but a good peninsula can also have most of these features.
Whichever layout you choose, it’s crucial that you make the right decision for your space, family, and budget. If you want to talk through your options or learn more about kitchen layouts, contact Gemini Home Remodeling today.

